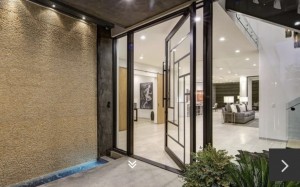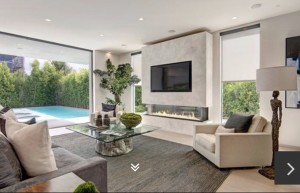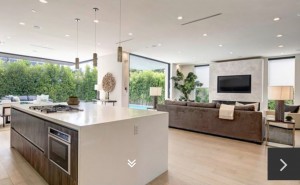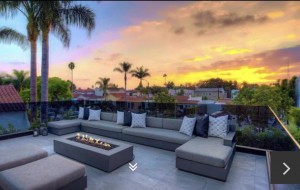Click below to view a floorplan of Wally’s base model designed for urban areas around major cities. And then view images below the plan that are used just as an example of the finishes Wally homes contain. Clients can upgrade, change and customize plans as they see fit.








